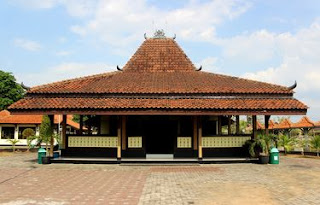The Joglo house is a traditional Indonesian architectural style originating from the Javanese people of Central Java. Joglo houses are known for their large and spacious main halls, or "ruang utama," which are supported by tall, carved wooden pillars. The style is characterized by its intricate wooden carvings, soaring rooflines, and use of natural materials such as teak wood and thatched roofs.
Historical joglo type articles
Old Joglo house style with sacred carvings
The origins of the Joglo house can be traced back to the Mataram Kingdom of Central Java, which flourished between the 16th and 18th centuries. During this period, Javanese nobles and royalty built large, elaborate homes, many of which were designed in the Joglo style. These homes reflected the prosperity and cultural sophistication of the kingdom, and were designed to showcase the wealth and status of their owners.
Joglo houses were not just a symbol of prestige and wealth, but also played an important role in Javanese culture and daily life. The large main hall was used for communal gatherings and ceremonies, such as weddings, religious celebrations, and other important events. The intricate carvings and decorations on the columns and rooflines were also believed to hold spiritual significance, imbuing the house with a sense of protection and good fortune.
One of the most distinctive features of the Joglo house is its large, open-air central hall. This central space is often surrounded by smaller rooms and balconies, creating a sense of flow and connection between the interior and exterior of the home. The roof is supported by tall wooden pillars, which are often carved with intricate designs and patterns.
Joglo houses were traditionally constructed using locally-sourced materials, such as teak wood for the columns and roof, and bamboo for the walls and flooring. This use of natural materials helped to create a sense of connection to the surrounding environment and to local building traditions. The roofs were also typically thatched with local grasses, which provided insulation and helped to keep the interior cool in the tropical climate.
Despite its popularity, the Joglo style faced challenges during the colonial period, when many traditional homes were destroyed or modified to conform to Western architectural styles. However, in the post-independence era, there was a resurgence of interest in traditional Javanese architecture, and many Joglo houses were restored or rebuilt.
Today, the Joglo house continues to be an important part of Javanese cultural heritage, with many examples still standing in villages and cities across Java. The style is also being revived in contemporary architecture, with many modern homes incorporating elements of the Joglo design in their construction.
In addition to its cultural significance, the Joglo house is also recognized for its environmental sustainability. The use of natural materials and traditional building techniques helps to reduce energy consumption and minimize the environmental impact of the building. This makes the Joglo house a model for sustainable architecture and a symbol of the enduring importance of traditional building practices.
In recent years, there has been a growing interest in preserving and promoting the Joglo style among tourists and visitors to Indonesia. Many Joglo houses have been converted into museums, hotels, and cultural centers, allowing visitors to experience the beauty and cultural significance of the Joglo style.
In conclusion, the Joglo house is an important part of Javanese cultural heritage, reflecting the richness of the island's architectural traditions and the ingenuity of its people. Whether viewed as a symbol of prestige and wealth or a model for sustainable architecture, the Joglo house remains an enduring legacy of Indonesian culture and a testament to the importance of preserving traditional building practices






.jpeg)
No comments: